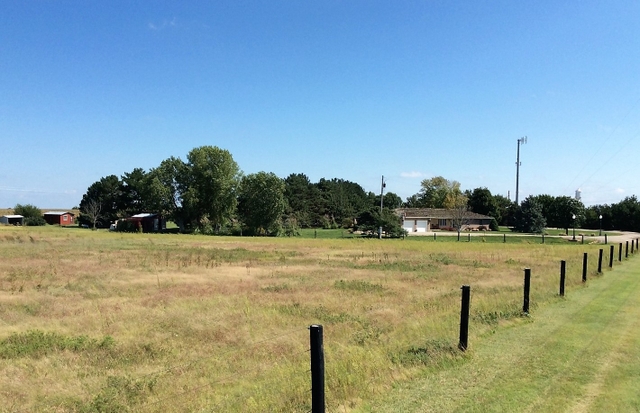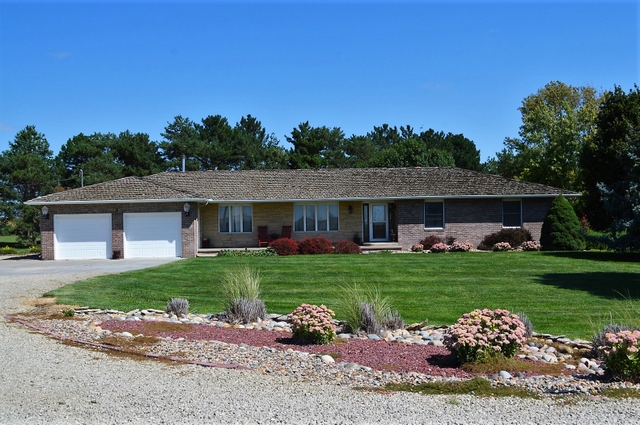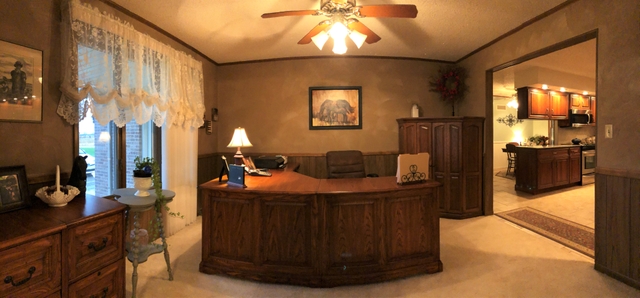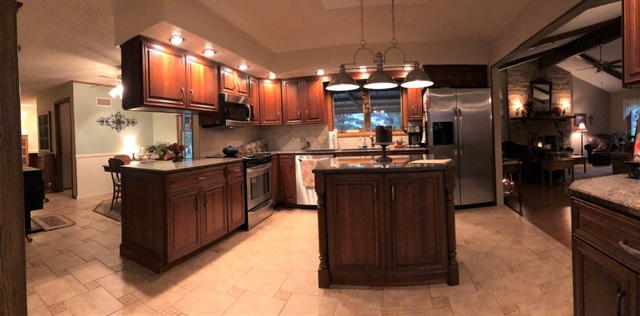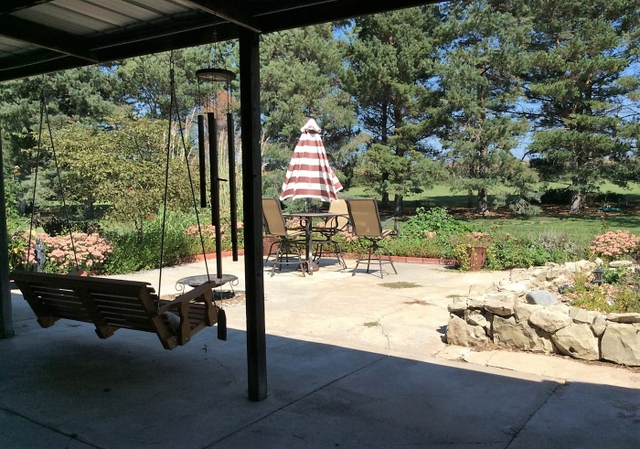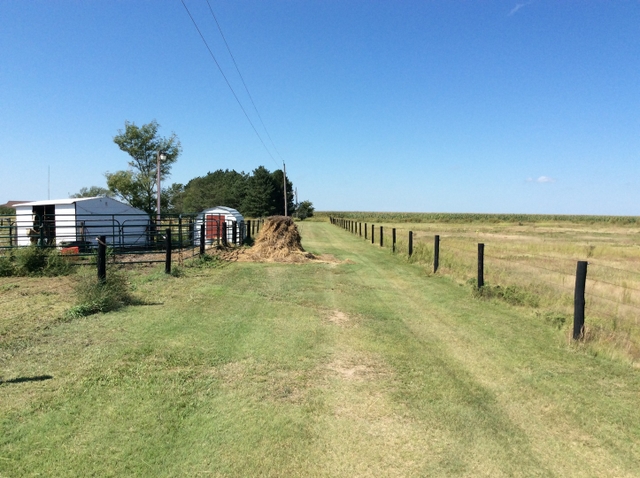Contact Seller
SOLD ~ 26 Acres and Amazing home in Logan, KS
Description
902 W North St., Logan, KS is truly a one of a kind ranch style home. The attractive brick/stone exterior with red cedar shake shingles from 2005 are a perfect combination in this gorgeous setting of approximately 26 acres.
The fenced in grass areas are excellent for horses or other livestock. Livestock shed, chicken coup (chickens included), & 2 utility sheds are included.
2 private water wells (backup pumps to be included) supply the outdoor needs including the 7-zone sprinkler system used to maintain the very attractive landscape of plush lawn, mature trees, and flower beds. Our seller is very generously including Grasshopper lawn equipment, with snowblower attachment, to help maintain this property.
The home has a nicely finished 2-car attached garage with enclosed built in storage.
As you come in from the covered front porch you enter onto updated hardwood flooring that flows into the family room where you have vaulted ceiling, wood burning fireplace, & sliding glass that opens onto covered patio overseeing the backyard.
The family room is large enough to accommodate a spacious dining area just off the kitchen. With the family room/dining area and kitchen all being open to one another, you will appreciate being able to keep the family and friends connected. Cherrywood cabinetry, granite countertops and stainless-steel appliances complete this very attractive and functional kitchen.
No one is ever disappointed by a sweet breakfast nook!! This one is no exception and has a great view to the backyard and a free-standing wood burning stove.
Laundry (washer and dryer to stay) is conveniently located on the main floor just down from a .75 bath and just as you come in from the garage.
Back toward the kitchen and in keeping with the open concept is a perfect space for that at home office area. Lots of natural light is shared here and in the living room, both of which look out onto the front of the property and acreage to the South of the home.
A full bath has been nicely updated with jetted tub, cherrywood cabinets, granite counters, and tile floor.
3 bedrooms complete the 2,586 sq. ft. of this homes main floor. The master bedroom opens onto a patio, has 2 walk in closets, and a .75 bath.
The partial basement has an exit to the exterior. Another family room area makes up the majority of this basement with the remainder being a large storage/mechanic room housing 2 furnace/ac units, water heater from 2016 and water softening unit.
This property is a must see and will not disappoint! Call us to schedule your appointment.

