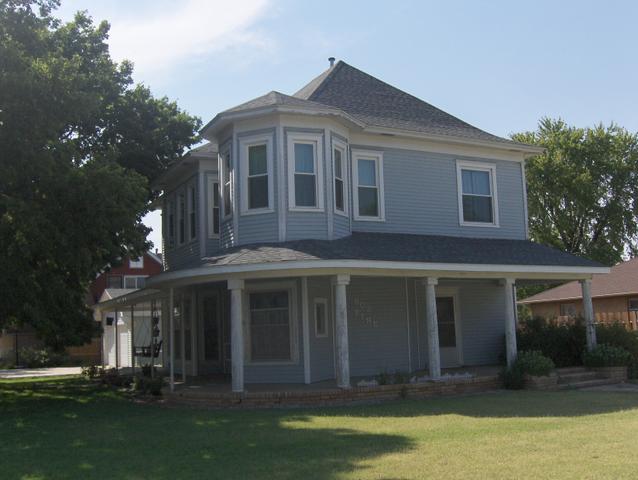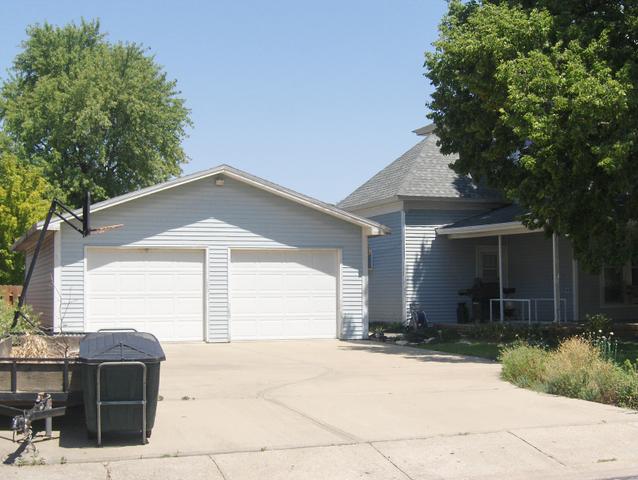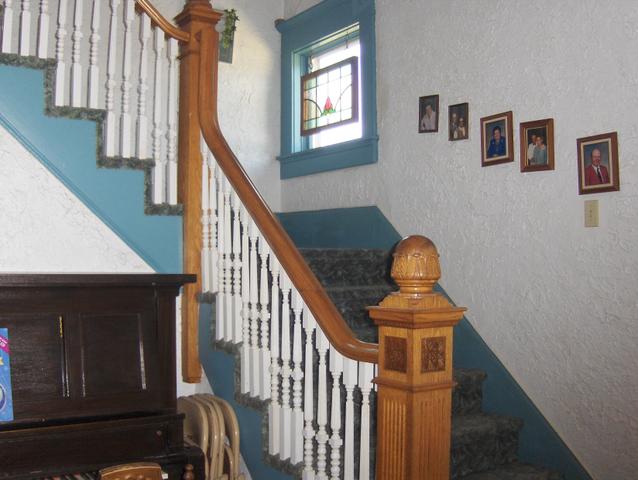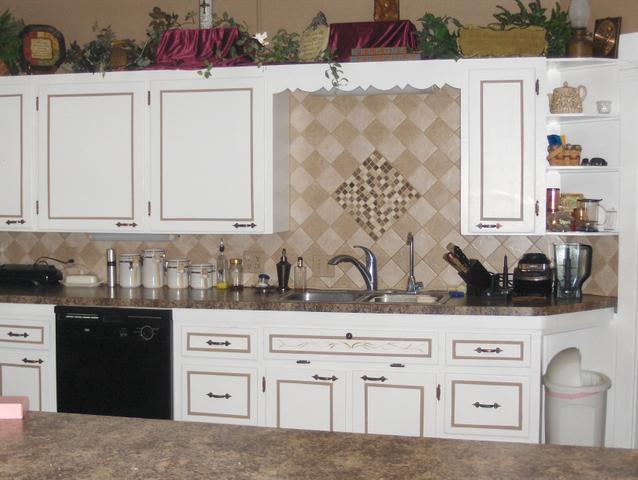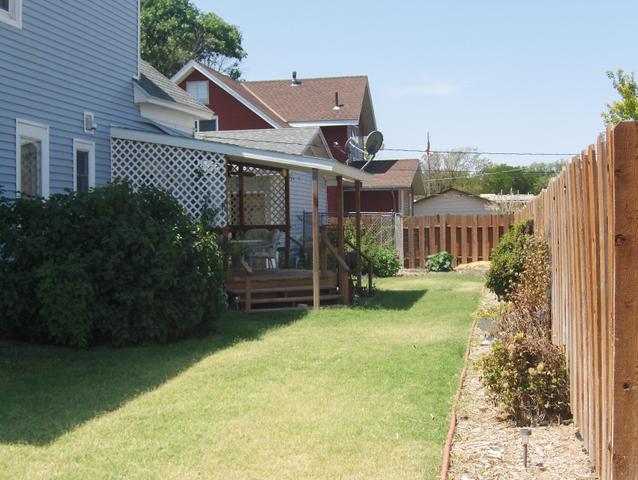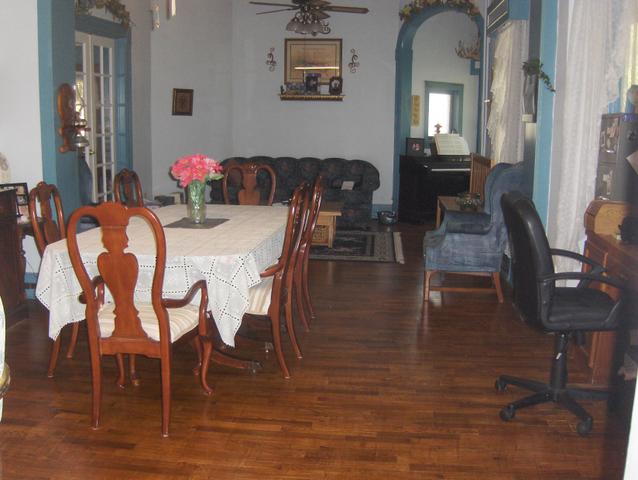Contact Seller
Reduced price, 5 bedroom Victorian Home
Description
Live in a small town and drive to nearby towns for work. Less taxes, quieter, less crime, friendly people, good location etc.
This is a great home for a young family.
2 Story Large Historic Victorian Home. Approx. 2188 sq ft. living space. 30 year Heritage Shingles. 5 Bedroom, 2 full bathrooms, Wrap around porch on 2 1/2 sides, Corner lot, Large yard with 2 great Hackberry Trees on the south side. They provide great shade and kids love to climb them too.
Small garden area in the back and dog pen with dog house. Privacy fence on the North and West side. On the north side is a nice wooden deck with a solid roof over it. Cellar with a North entrance for furnace and hot water heater. South side entrance is used for a storm cellar & some storage.
There is a very roomy attic that I store lots of stuff in. There is a drop down stairs in the hall way that makes it easy to access. This make up for not having a nice basement.
Large unattached 2 car garage with ample room for work bench, golf cart etc. Garage matches the house with the same sideing. Both doors have electric garage door openers. Large cement drive into garage. Small hand dug ornamental fish pond between garage & house.
Light Blue Vinyl Sideing w/white trim (Polymere sideing on the North side) Brand new Deluxe Woodbridge windows were just installed upstairs in 2011. 4 good sized bedrooms upstairs and 1 small bedroom which would make a nice craft room or office etc. Large full bath upstairs, small full bath downstairs. Laundry shoot upstairs that drops straight to the laundry room below.
Downstairs is a foyer with an extra wide stairway to the upstairs.(at least 44" wide) French doors into a large living/dining room and open kitchen. From the kitchen there is another living room we called the TV roomor Den with built in cabinets and shelving. The shelves are removable so you can customize for your needs. Also features a coat closet and patio doors to the deck.
Brand new Luxury Vinyl Tile installed in kitchen 2013, Culligan drinking water system under kitchen sink, wood floors in living/dining and foyer. Very nice side by side refrigerator/freezer, dishwasher, electric stove and washer/dryer go with the house.
Laundry room/sewing room and large walk in pantry under the stairway. Built in cabinets for storage over the washer & dryer. Kitchen cabinets were hand made and feature very wide openings. Kitchen was remodeled in about 2010 with new paint job new formica countertops, new laminate flooring and new paint on walls and trim. Windows downstairs feature wooden valances.
Excellent water well for watering the yard.
New Lennox Furnace was installed in 2008. It has radiator heat which I just love. No blowing of dust and it keeps it warm. Thermostat can be set to automatically regulate the temperature as desired. Every room has a ceiling fan.
Window air conditioners keep it very comfortable. High ceilings really help keep it cool, you will be the last one in town to turn on the air conditioning.
This home is begging for a caring family to take care of it.
Many people are asking about the monthly bills. Keep in mind, I have been out of the home for over 2 years but when I was raising a family our heating bill was on the evenpay plan and cost about $135 per mo. City was around 100 to 180 depending on the time of year as the City bill includes water, trash, sewer and electricity.
Taxes for 2013 were around $2050. Insurance is around $1300. per yr.
Must see.

