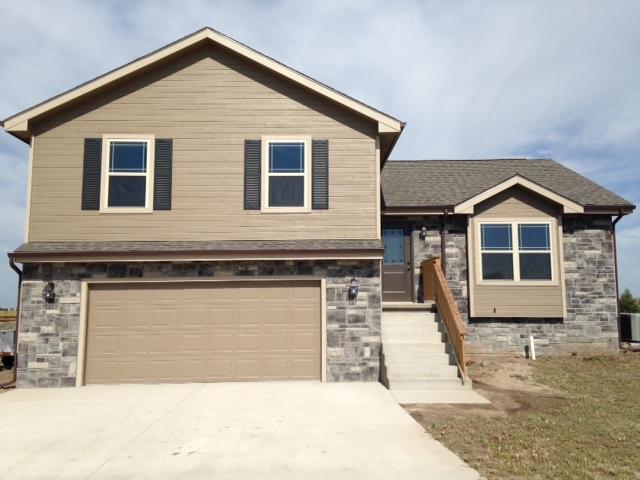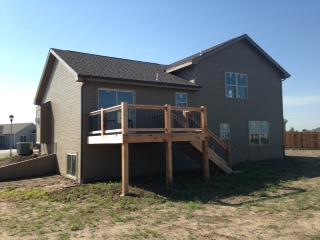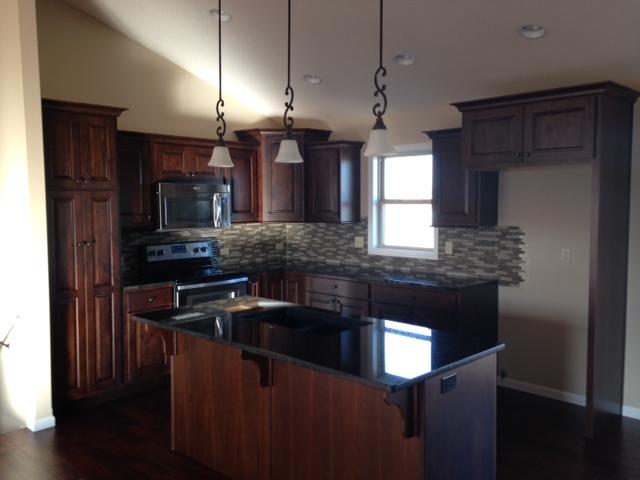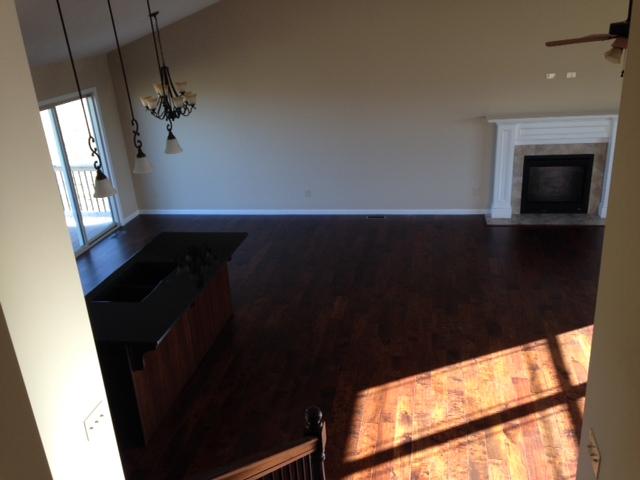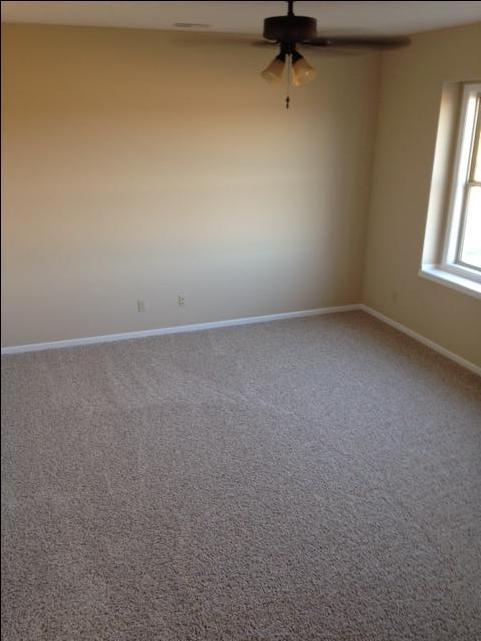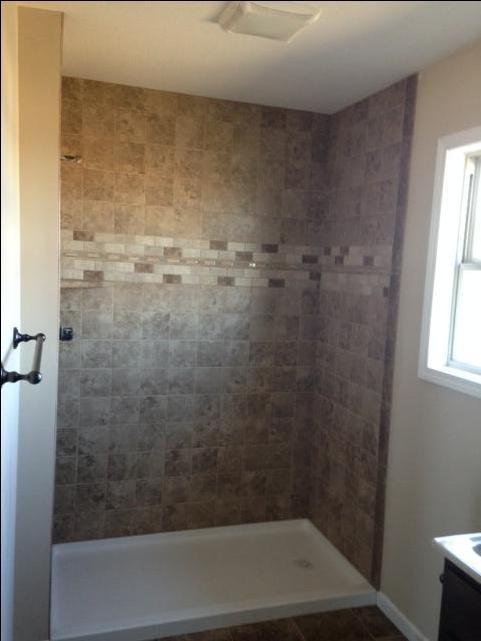Contact Seller
New Construction Home 4515 Vista Dr. Hays
Description
4515 Vista Hays, KS 67601
BMH Builders
785-259-6902
General Property Information
#of Conforming Bedrooms 4
Total Bedrooms 4
# Full Baths 3
# of Half Baths 0
Basement (Y/N) Y
# Garage Stalls 2
APX Year Built 2014
Total Gross SqFt 2,880
Above Grade SqFt 1,440
Personal Property included – Dishwasher, Exhaust Hood/Fan, Garbage Disposal, Microwave, Oven/Range
Property Description
4 bedroom, 3 bath house. Main floor living room with vaulted ceilings, gas fireplace, engineered wood floors. Large open kitchen, custom cabinetry, granite countertops and dining room completes this living area. 2nd floor features master bedroom with, custom tiled shower, and a walk in closet. 2 additional bedrooms and a 2nd full bath finish’s this level. Lower level is a family room, laundry room, followed by a half of flight of stairs to a large 4th bedroom and full bath, a nice sized unfinished storage room finishes off this level. A nice size composite deck off the dining room finish’s the house.
Level Dimensions Comments
Living Room Main 20X14 Vaulted Ceiling w/ Fireplace
Dining Room Main 10X14 Eat in kitchen, w/kitchen bar, vaulted
Kitchen Main 10X14 Granite Countertops hardwood flooring
Laundry Lower 1 8X6.10
Family Room Lower 1 14X16 Walk out to Patio
Master bedroom Upper 1 21.6X14 Trey Ceiling w/ full bath suite
Bedroom 2 Upper 1 10.10X14
Bedroom 3 Upper 1 12.4X13.11
Bedroom 4 Lower 1 12.5X14.2 Walk in Closet
Property Features
Exterior Hardboard siding, Stone Veneer
Construction Type Site Built
Basement/Finish Full-Partial Finished
Roof Architecture Dimensioned, New
Water / Sewer Type City Water, City Sewer
Fuel Natural Gas
Heating Type Forced Air / Gas
Cooling Type Ceiling Fans / Central Air
Garage Type Double, Attached, Electric Garage Door Opener
Driveway Concrete
Road to Property Paved
Fencing Partial Wood / Privacy
Fireplace Gas logs, Living Room with Mantle

