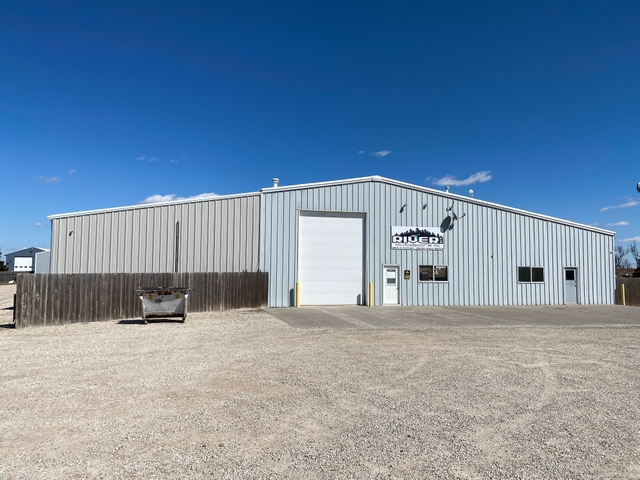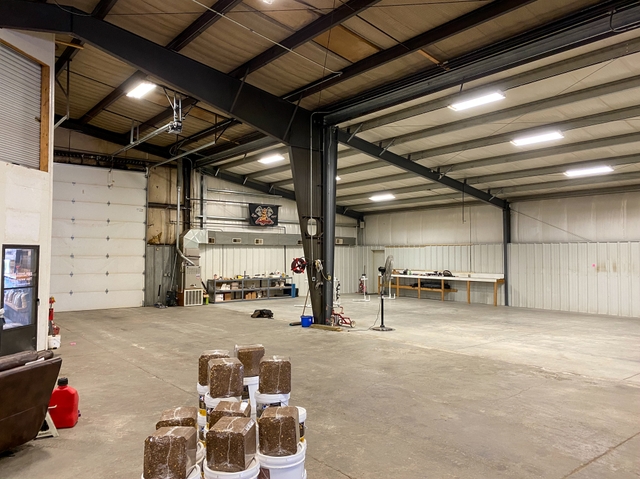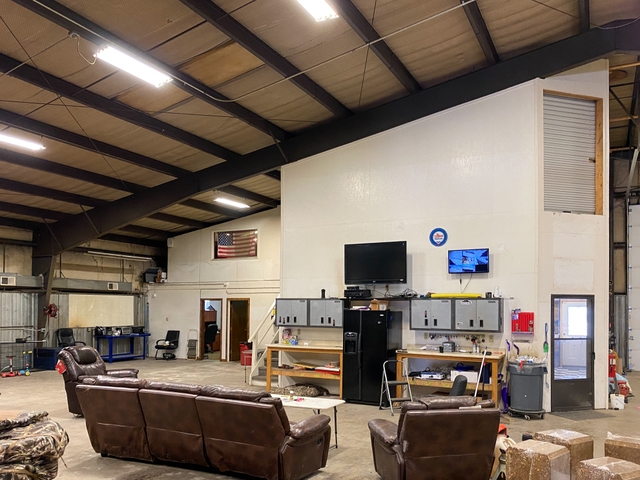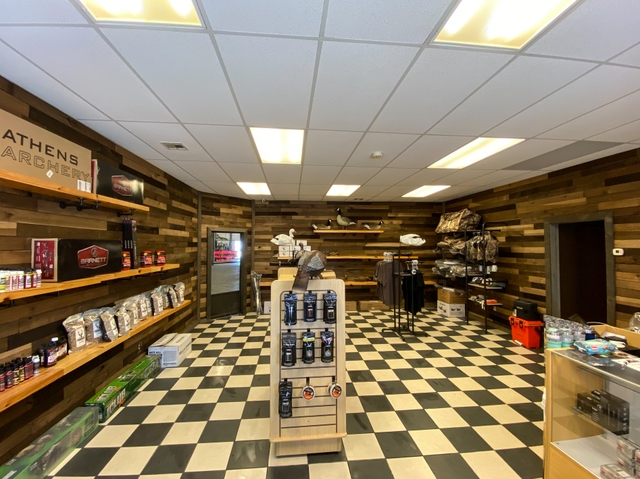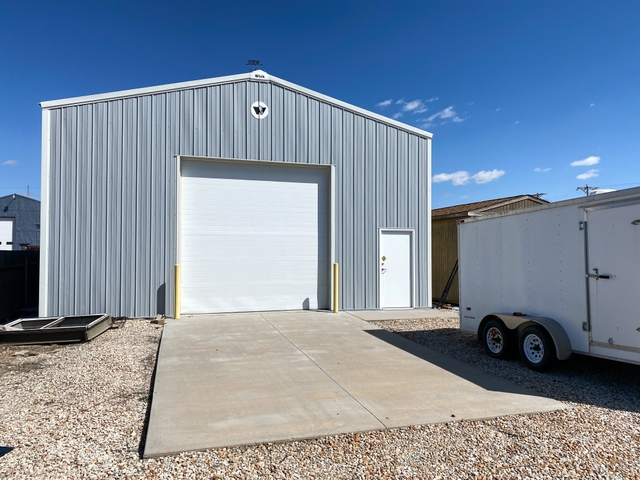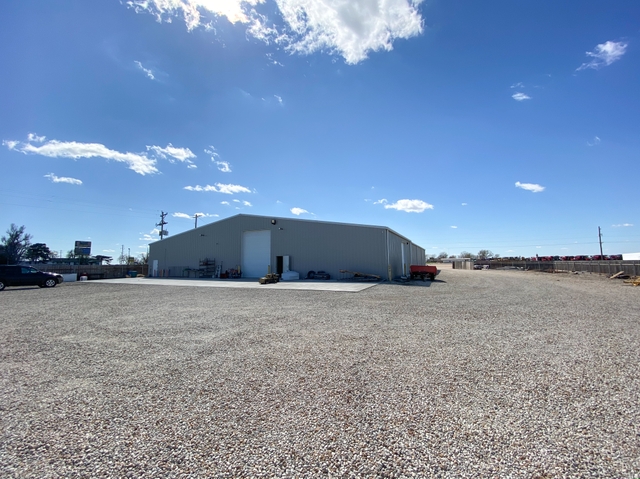This listing is no longer available.
×
Contact Seller
Commercial Property Great Bend
$400,000.00
Great Bend, Kansas
Posted 3 years, 2 months ago
3,595 Clicks
Description
River Bend Commercial Property
Property listed with JC Bosch, Land Specialist/Agent, with Hayden Outdoors.
$445,900
Located on Patton Rd. in Great Bend, KS
Property consists of:
- Well maintained 1.5 acres located on the edge of Great Bend
- 100X130 Steel building
- 50X30 Wick building
- 14,500 total square feet of shop space
- 1” white rock through whole property drive
- Professionally built 6’ privacy fence surrounding entire property with over-sized wood gate at entrance
- Septic System
- Well Water
- Large lot on back-perfect for truck, trailer, camper storage and room for trucks and equipment to maneuver
- Several items in shop (air compressor, lifts, etc.) are negotiable
100X80 Steel Building
- 12X12 Overhead garage door on north side of building with 6X14 approach
- 2 Bryant central heat and air conditioning
- Wash Bay with 1500 gallon capacity with 3 baffled connected tanks
- Newer electrical work throughout building
- Multiple outlets for welding
- Overhead LED Lights
- Fully insulated
- One 12X16 and two 12X12 overhead garage doors separate the original building and the 100X50 addition.
- 12X16 overhead garage on the west side of the building
- The three 12X16 overhead garage doors line up and allow for truck, semi, camper, trailer, etc. to pull through from the east side of the building to the west and vice versa
- Interior finished with 6’ and 8’ steel sheets
- Office located on main floor as well as office space up stairs
- Half bathroom
- Storage space upstairs above showroom; HVAC and pressure tank located in storage space as well
- Utility bench on north wall
100X50 Steel building addition added in 2017
- Overhead heat
- Exhaust fan mounted on south wall
- 12X16 overhead garage door with Liftmaster opener
- 100X25 concrete approach
- Interior finished with 8’ steel sheets
- LED lights mounted on ceiling
- Frame and plumbing, started but not completed, for potential bathroom
- Built by Steel Builders in Great Bend
- Two standard walk through doors
- Overhead outdoor work light
- Suchy Construction poured concrete
- Fully insulated
50X30 WICK Building
- Wood frame shop building built in 2012
- 10X10 Concrete slabbed floors
- Fully insulated
- Electric hook ups
- Two 12X12 overhead doors with 14X25 concrete approach
- One walk through door on west side of building
- LED lights
- Outside light hangs above door
Showroom
- Updated in 2011
- Attached to main shop building
- Standard entry door
- Custom wood planked walls
- Black and white tile
- Custom built wood shelves brought in from wood mill in Wyoming
- Central Heat and Air
- 1 half bathroom located off showroom lobby
- Main showroom window with rod iron bars for safety purposes
- Electrical outlet above window-great for window signs
- Desk, clothing racks, and display cabinet are negotiable
Please contact JC Bosch at 620-282-9572 or jc@haydenoutdoors.com for more information or for a private showing.

