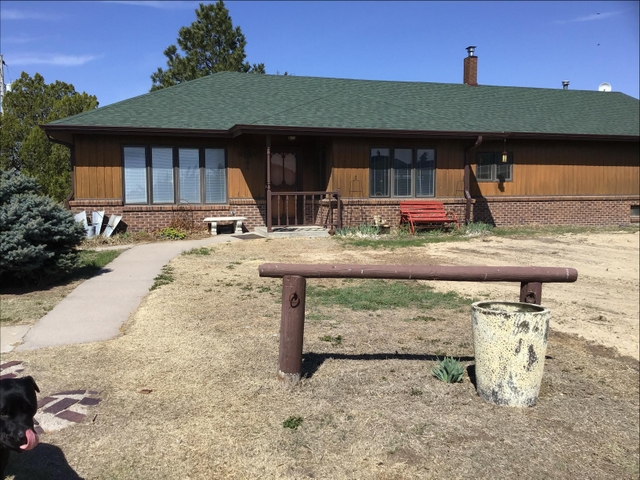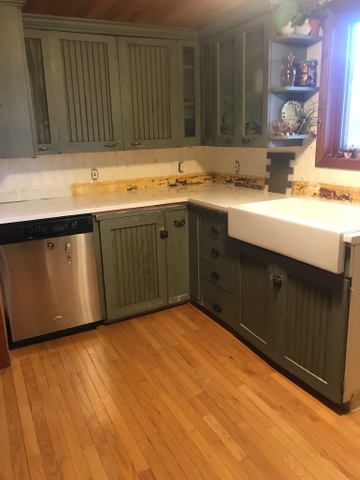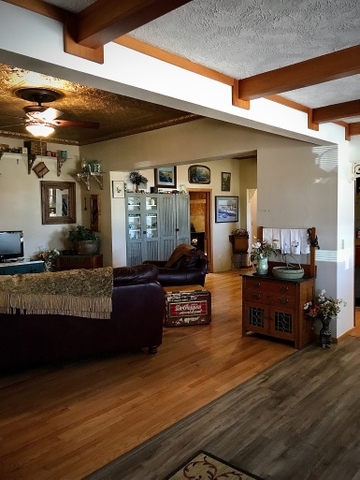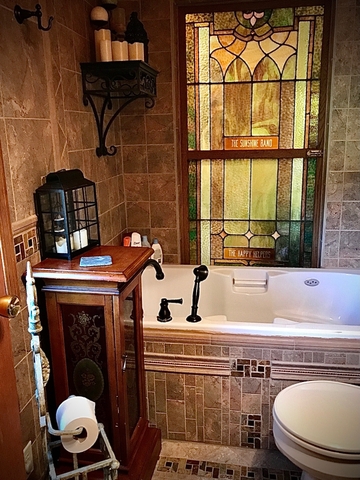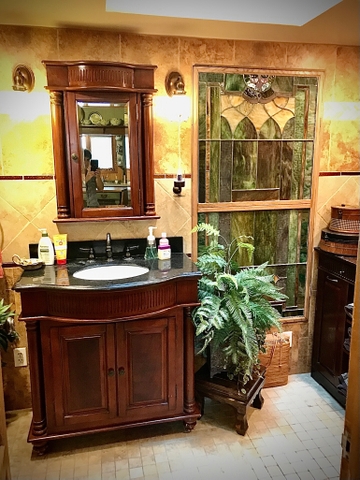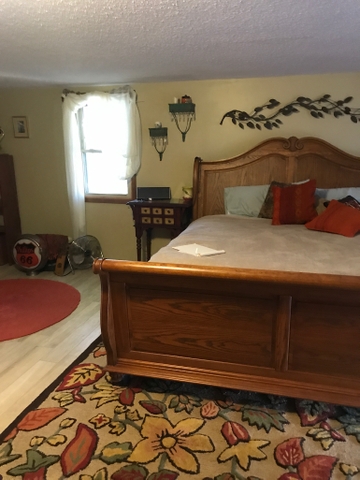Contact Seller
PENDING 3 BEDROOM, 2 1/2 BATH FARMHOUSE & 10 +/- ACRES
Description
PENDING pending PENDING pending PENDING
UNDER CONTRACT UNDER CONTRACT UNDER CONTRACT UNDER CONTRACT
3+Bedroom, 2 1/2 Bath Ranch Style Farmhouse on 10 Acres +/-, Multiple Outbuildings, Pond
808 T Lane, Oberlin, Kansas
Built 1877; Remodel 1985; Partial Remodel 2021
2020 Taxes = $4394.64 2,951 sq. ft.
PLEASE CHECK REALTOR.COM, TRULIA, OR ZILLOW FOR MANY ADDITIONAL PICTURES
Many Original Antique Details and Design Elements. Original Antique Tin Ceilings, Unusual Antique doors Throughout, Ornate Doorway Trim. Beadboard Cabinets.
ENTRYWAY/SUNROOM: 19’5” X 7’10”: Sunny Studio/Entry/Sunroom. L-Shaped.
LIVING ROOM/DINING ROOM: 27’3” X 15’10”: Etched Glass Built-In Cabinets, Antique Wood-burning Stove
FRONT OFFICE: 13’5” X 16’6”: Used as Business Office; Could Be Bedroom. Has Closet.
Separated from Entry/Sunroom/Studio by Windows. Antique Glass & Shelves
Between Front Office and Living Room.
KITCHEN: 10’8” X 7’. Period Style Beadboard Cupboards with Etched Glass, New Quartz
Countertops, Farmhouse Sink, Appliances included. Beadboard Island. Hoosier.
MIDDLE BEDROOM/OFFICE: 16’5” X 11’9”. Built-In Cabinets Could be Bedroom
SOUTHWEST BEDROOM: 15’’8” X 20’3”: Built-in Cabinets/Desk Area. Walk-in Closet.
NORTH BEDROOM: 13’7” X 15’2”: Walk-in Closet, 2 additional closets.
OWNER’S SUITE: VERY SPACIOUS
Bedroom: 15’9” x 23’7”. Sliding Glass Doors Open to back deck & outside
Leaf pattern on bedroom wall. Walk-In Closet 7’11 X 8’
Sitting Room off of Bedroom: Brick trim in hallway & sitting room
Master Bath: 7’11 X 5’4”: Jacuzzi Tub, Vessel Sink.
Antique Stained-Glass Window Door Between Bathrooms
is Openable, Decorator Tiled Floors and Wainscotting
BATHROOMS:
Central Bath: 5’8 X 13’9”: Glass Block Shower, Antique-Style Sink
Walls & floors; Artist decorator tiled
Mud Room/ Laundry Room: 6’ X 17’3”: Laundry Sink and Shower
Original antique tin ceilings, hand etched glass in 3 kitchen cabinets, ornate
doorway trim,extra shower in laundry room, antique glass and shelves between the
office and living room, 2 unusual antique doors, built in cabinets in spare
office as well as in one bedroom, brick trim in hallway and sitting room,
jacuzzi tub with openable door between bathrooms, walls and floors of both
bathrooms completely tiled, leaf pattern on bedroom wall, windows between office
and entryway, glass block shower, etched glass in living room built in cabinets
Original antique tin ceilings, hand etched glass in 3 kitchen cabinets, ornate
doorway trim,extra shower in laundry room, antique glass and shelves between the
office and living room, 2 unusual antique doors, built in cabinets in spare
office as well as in one bedroom, brick trim in hallway and sitting room,
jacuzzi tub with openable door between bathrooms, walls and floors of both
bathrooms completely tiled, leaf pattern on bedroom wall, windows between office
and entryway, glass block shower, etched glass in living room built in cabinets
BASEMENT: 540 sq. ft.
2018 UPDATES: NEW SHINGLES
2021 NEW WELL
2021 INTERIOR UPDATES: New Quartz Kitchen Countertops, Farmhouse Sink, Removed Wall between Dining Room and Living Room, New Laundry Room Countertops and Sink. Removed Trees and Pressure Tank and Added New Well.
HOME RANGE REAL ESTATE, INC.
805 N. ANTELOPE
OBERLIN, KS 67749
785-475-3740
MARSHA RICHARDS, BROKER
785-475-3740 www.homerangerealestate.com

