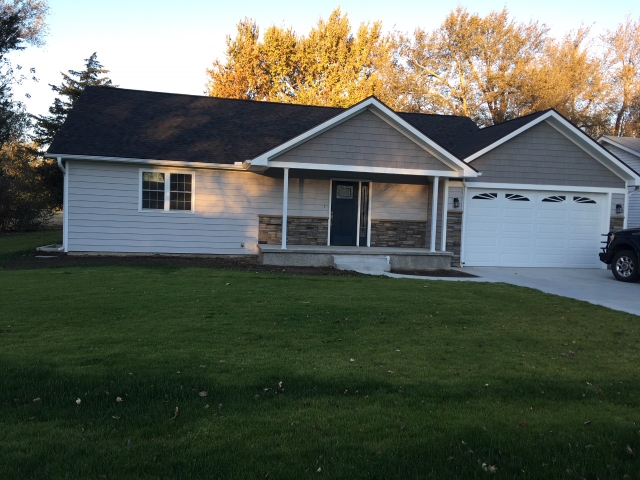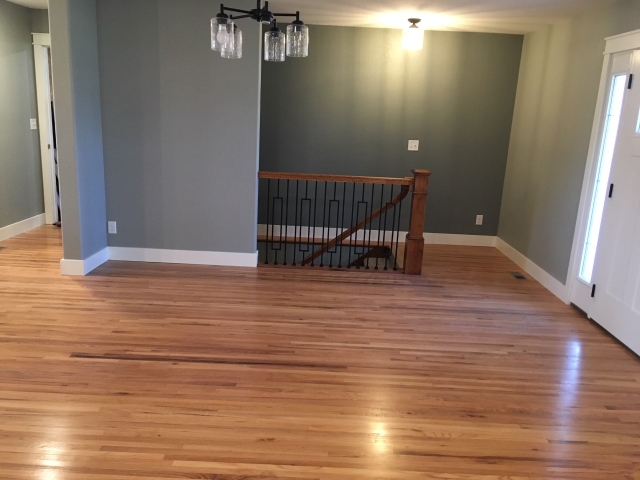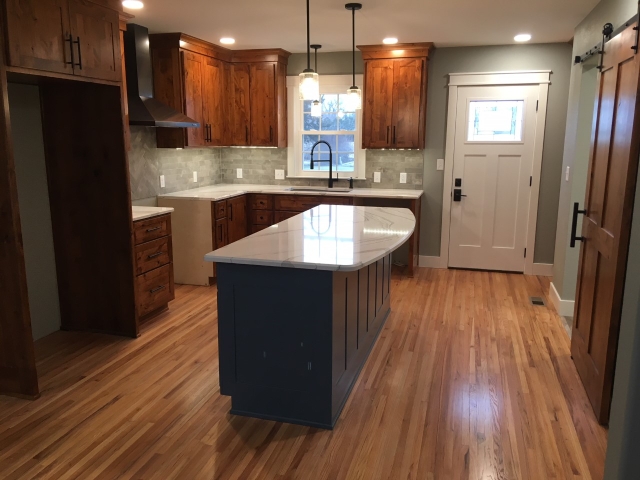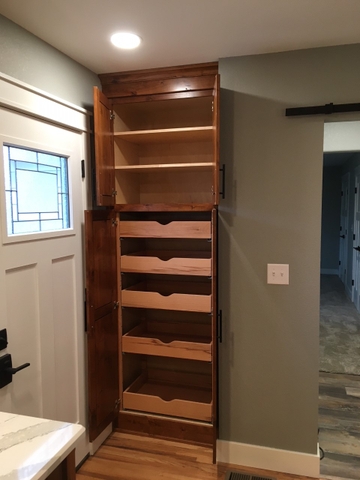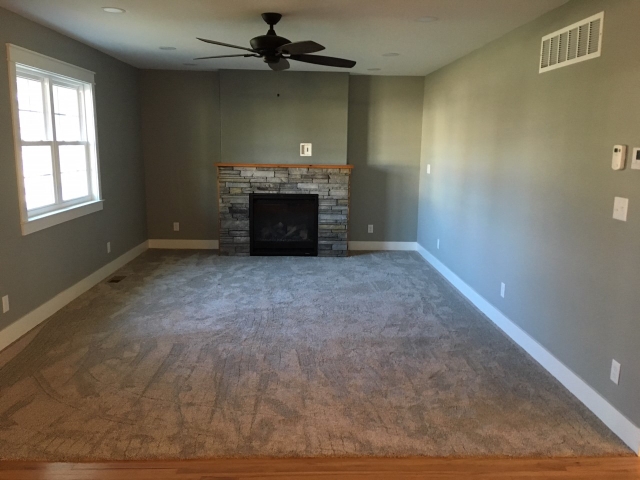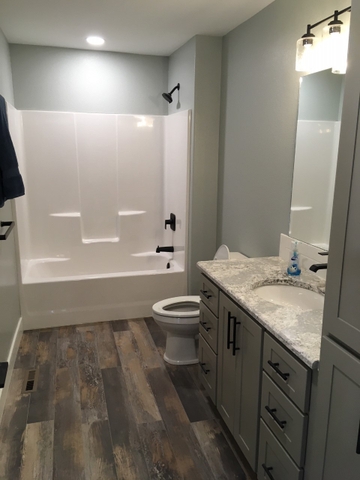Contact Seller
Beautiful Home - Ready for Your Family
Description
This property is listed with Claremont Realty ask for Phyllis 620-234-5266. phyllis@quivirainsurance.com This is a beautiful home with underground sprinklers and established grass and has a storm shelter ln back yard, as well as a small shed in backyard. This home is move in ready, sit on the back deck (13 X 15) put up the grill and enjoy. The home has 3 custom barn doors. All out of rustic Knotty Alder. Ceiling fans in all bedrooms, and living room. The tile in the 3 bathrooms is: invincible WPC Coretec plank flooring with Cork backing (it is waterproof flooring) New roof, siding has insulation with it. This home was built 1945, and has been completely remodeled and updated in 2020. The home has the original wood floors in the kitchen and dining room. They put a new basement and added the master bedroom, and new bath room as well as a new garage to the property, as well as new driveway. This home is move in ready, pack your bags and move in today. Home has amenities galore, swing out lazy susans in the kitchen, amazing pantry in the kitchen as well. Beautiful hood over the stove area, coordinating tile in kitchen, and baths. The quartz vanities in the 3 baths, as well as on the kitchen cabinets. Kitchen and dinning room have the original wood floors, (they have been refinished to the original flooring) new carpet thru out the other parts of the home except the bathrooms, and laundry room with the invincible WPC cortec plank flooring with cork backing making it waterproof. This home has many custom pieces thru out the home, has a gas fireplace in the living room, thermostatic controlled. 3 custom Rustic Knotty Alder barn doors. All new mechanics, HVAC, ELECTRICAL & PLUMBING. Kitchen: 15.9 X 12.8 counter tops Quartz, cabinets Rustic Knotty Alder (custom cabinets) and combination with panel cabinets. Kitchen faucet hands free with garbage disposal and Large pantry Laundry Room: 15.9 X 12.8 Master Bedroom: 12.8 X 12.8 Lots of storage, new pella Windows Master Bath: 5.9 X 8.8. Great motion night light. And walk in shower Main bath: 5.9 X 12.8 with walk in tub and shower combo. Upper bedroom: 17.2X 16.3 Nice size cedar closet Living Room - dinning room (living room has gas fireplace 12.9x11.2 Downstairs (basement) Storage Room: 19.6 X 14.9 Unfinished. West Bedroom: 14.9 X11 with egress window with custom barn door on closet East Bedroom 11 x 12.7 also has egress window with custom barn door on closet Office area: 8.5 with several outlets for office items Recreation Room: 13.6 X 22.9 Bath Room: 8.7 X 9.6 (Walk in shower) Mechanics room 2 (All electrical, and plumbing are new). Garage: 19.4 X 16 Read less Facts and features Year built: 1945 Type: Single Family Heating: Forced air, Gas Cooling: Central, Electric Parking: Attached, 2 spaces Days on market: 174 Interior features • Appliances: Dishwasher, Disposal, Washer/dryer • Basement: Finished • Flooring: Wood, Carpet, Concrete Building details • Floors: 1 • Roof: Composition • Utility: Natural Gas
Listed with more photos:
https://www.zillow.com/homedetails/409-N-Park-Ave-Stafford-KS-67578/91284864_zpid/
Listed on "Quivira Insurance - Claremont Realty" Facebook page

