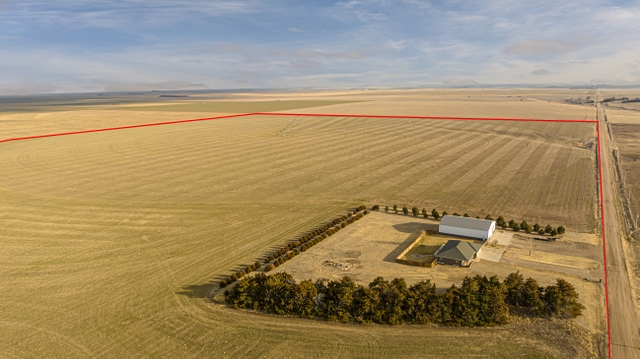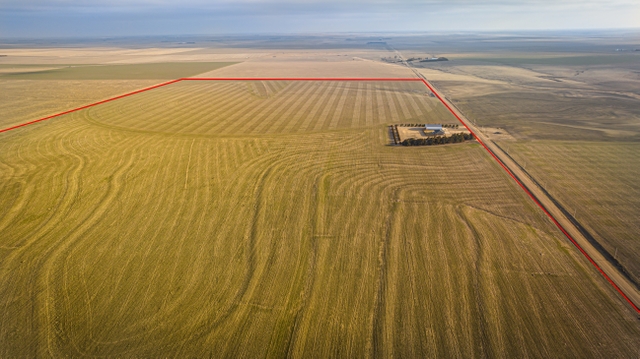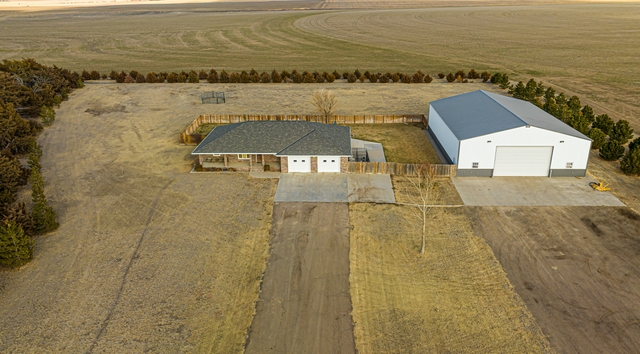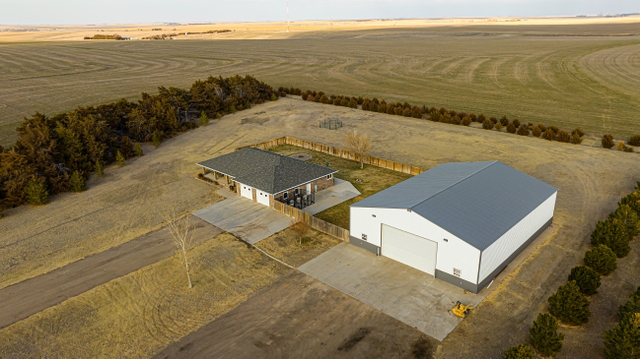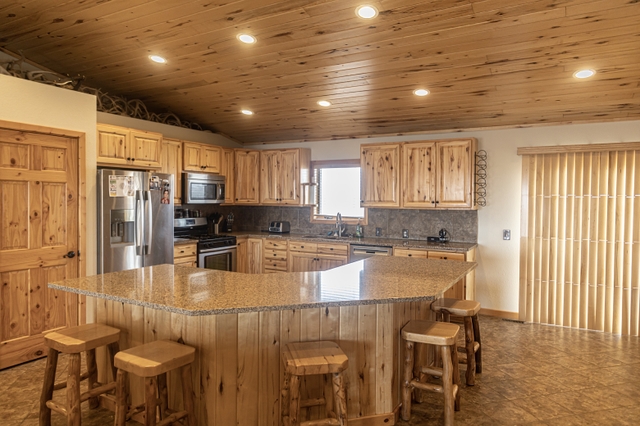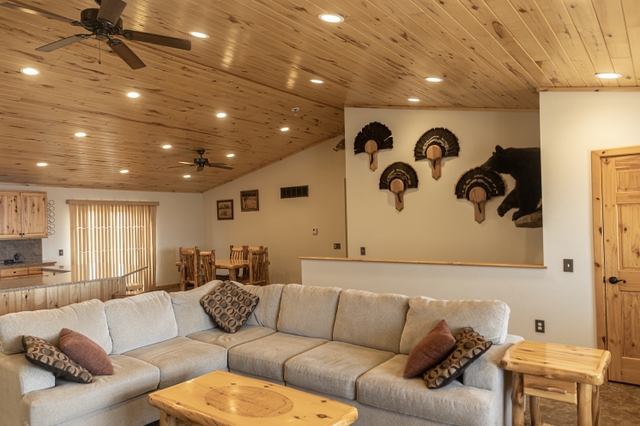Contact Seller
Sheridan County Irrigation, Cropland, & Custom Home
Description
Location: Located 4 miles southwest of Selden KS and 1 mile north of US-83.
Address: 12498 N Road 110 W, Selden, KS 67757
Legal Description: S14, T06, R30W, W2 LESS TR BEG NE COR NW4 TH S 445; W 400, N 445, E TO POB LESS RD R/W in Sheridan County, Kansas.
Land Description:
Highly productive and sought after land here. Approximately 185 acres of dryland with recently refurbished terraces and 120+/- acres of irrigated land. The irrigation well was rebuilt with a new liner about 10-12 years ago. The sprinkler system is a 1982 Lockwood with a complete Reinke upgrade including gear boxes, center drive, and alignment from about 5 years ago. Natural Gas-powered irrigation system. The system also has a phase converter, so you do not need a generator to move it. The dryland acres generally produce 93 bushel per acre corn and the irrigated acres do about 222 bushels per acre on the corn crops. A full production report is available in the link below or by request. Nearly 75% of the cropland acres are class 2 Keith silt loam soils with 1 to 3 percent slopes. The area is known for incredible mule deer and solid numbers of pheasants, quail, as well as prairie chickens. It is common to see herds of mule deer feeding in the fields and taking refuge using the waterways and draws. The area has great waterfowl opportunities as well during the migration.
Home:
This beautiful rural custom home is one you won’t want to miss. The home was built in 2012 and is roughly 4,000 sq ft with a finished upper level and basement. The main level is an open concept floor plan with three bedrooms and 2.5 baths. The master bedroom has a nice walk-in closet and features a jacuzzi tub and large walk-in shower with multiple shower heads. The kitchen is decked out in custom hickory cabinets with Quartz countertops and nice sized island. All kitchen appliances, custom bar stools and table, and washer and dryer are included in this sale. The basement consists of 2 bedrooms, 1 non conforming bedroom, one bath, custom tiled and wood-trimmed bar area with an open-concept living area. The attached garage is an oversized two-car with cabinets and electric openers to accommodate two full-size vehicles with room to spare. The backyard is fully fenced and equipped with a sprinkler system and nice concrete patio area. The 60×80 insulated shop features 18ft sidewalls and a 26ft x 16ft electric insulated overhead door. The shop was custom built in 2013 and sits on a concrete slab. Inside the shop is a finished office or lounging area with a loft on top for overhead storage. Planted evergreen windbreaks on three sides, a nice established lawn, and a serine rural setting. The home and shop are set up well for entertaining and a growing family.
Please contact the listing agent for more information on this property or to schedule a private showing. (**Financial verification is required**)
Water Well/Irrigation Information:
- Water Right File No. 9623 is permitted for irrigation of 120 acres. Authorized 163 AF at 510 GPM.
- Water rights shall pass with land to Buyer at closing.
2022 Approximate Real Estate Taxes: $10,043.60
_____________________________________________________________
Crop Base Acres PLC Yield
Wheat 34.91 41
Corn 194.59 124
**93 bpa dryland corn and 222 bpa on irrigated corn**
___________________________________________________________
**See attached FSA documents for more information**
Soils: Primarily Class II and III
- Keith silt loam, 1 to 3 percent slopes, south: 226.24 acres
- Ulysses silt loam, 3 to 6 percent slopes: 43.07 acres
- Colby silt loam, 6 to 15 percent slopes: 39.35 acres
Directions:
- From Selden, KS (High Plains Co-op) head southwest on US-83 and continue straight for 4 miles. Then, turn right (north) onto Rd 110W and the property will be on your right (east) in 1 mile.
- From Hoxie, KS head west on US-24/Oak Ave toward Main St. and continue straight for 11.4 miles. Then, turn right (north) onto Rd 110 W and continue for 10.5 miles. Property will be on your right (east).
- From Colby, KS/ I-70, take exit 54 toward Country Club Dr. then turn north onto S Country Club Dr and continue straight for 2 miles. Then, turn right (east) onto US-24 E/ E 4th St and continue straight for 8.9 miles. Turn left (north) onto US-83 N and continue for 16 miles. Turn left onto Rd 110 W and the property will be on your right (east) in 1 mile.
Statistics:
- State Hunt Unit: 1
- Average Yearly Rainfall: 19.35’” per year
- Closest Town: Selden, Kansas
- Golden Plains USD #316 school district
Community/Attraction:
- Colby Cinema, movie theater (population of Colby, KS: 5,516)
- Prairie Museum Art and History Museum in Colby
- Colby City Aquatic Park
- Selden City Park (population of Selden, KS: 189)
- Golden Plains Walking Trail in Selden
- Sheridan State Fishing Lake near Hoxie (population of Hoxie, KS: 1,218)
- Hoxie-Sheridan County Airport

