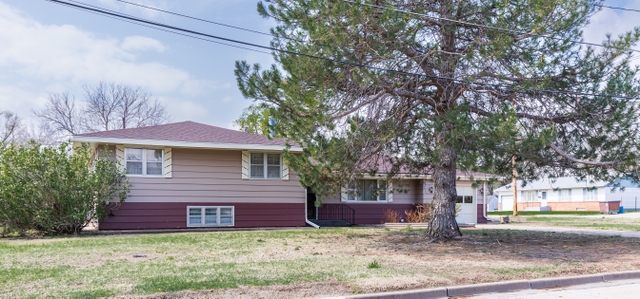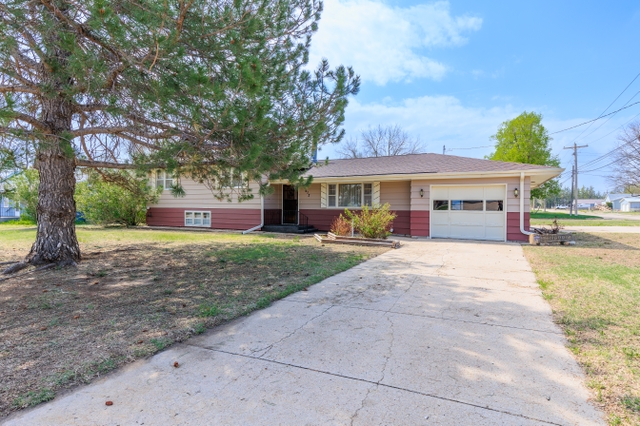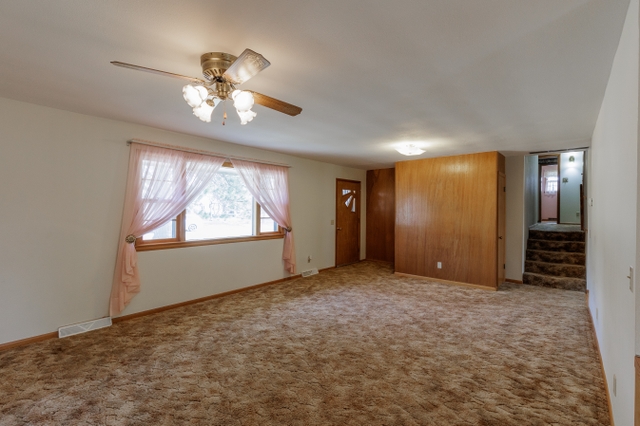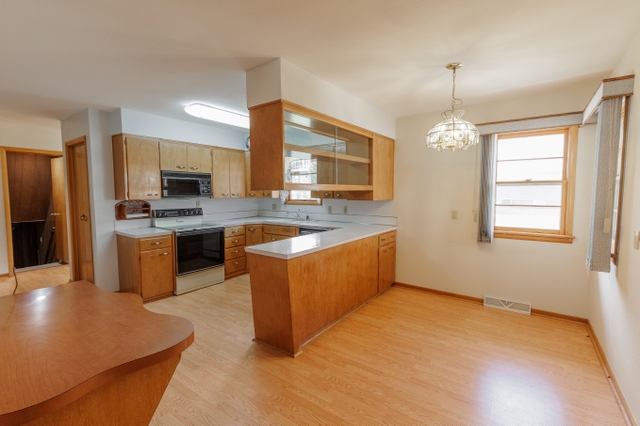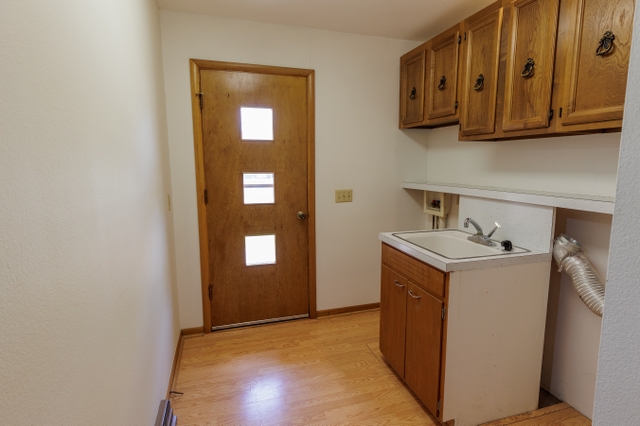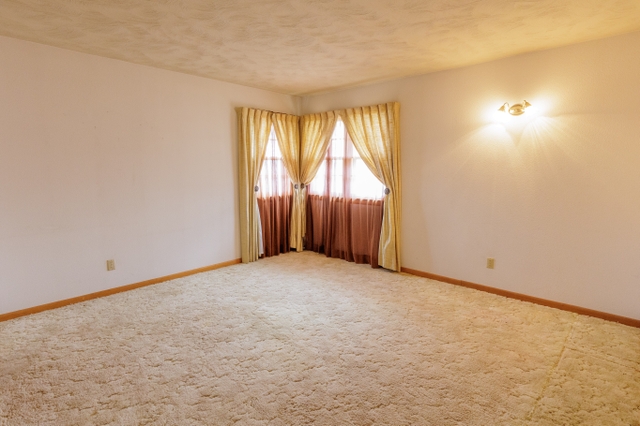Contact Seller
PRICE REDUCED 6 Bedroom, 2 Bath Split Level Home, Oberlin
Description
PRICE REDUCED PRICE REDUCED PRICE REDUCED
Was $238,000. NOW $198,000 NOW $198,000 NOW $198,000
612 West Hall, Oberlin, KS
6 Bedroom, 2 1/2 Bath Split Level Home 2022 Taxes = $2,515.64 Vented Wood Soffit Attached Single Car Garage and attached Car Port Behind Large Corner Lot 100’ X 127’ Built 1961 New Roof and Guttering Installed 2022-2023
Average Electric, Water, Sewer, Trash = $214 Average Natural Gas = $83.00
All Measurements are estimates.
MAIN FLOOR:
Living Room 24’3” X 14’5”. Carpet. Coat Closet.
Kitchen/Dining Area 16’8” X 13’. Electric range with over-the-range microwave and exhaust fan included. Built in dishwasher included. Garbage disposal. Reverse Osmosis. Built in desk. Laminate Flooring. Dining area separated from kitchen by a peninsula with a two-sided glass cupboard above. Easy Access to Back Door/Back Yard, Garage, and Carport:
Laundry Area with Back Door Walk-Out to Back Yard 7’3” X 7’6”. Laundry Sink. Storage Cupboards.
SPLIT LEVEL (2nd Floor):
Full Bath: Separate sink and toilet area (6’6” X 10’3”). Separate tub/shower area (5’9” X 6’3”). Tile Floor. Linen Closet. Two additional Linen Closets in hallway.
4 Bedrooms:
NE Bedroom (Primary) 11’1” X 13’8”. Carpet. Large Closet.
Adjacent Half bath 3’8” X 7’9”. Separated from full bath and primary bedroom by pocket doors. Tile Floor.
NW Bedroom 10’3” X 12’6”. Carpet.
SE Bedroom 13’8” X 12’4”. Carpet.
SW Bedroom 13’8” X 12’3”. Carpet.
GARDEN LEVEL BASEMENT:
Family/Craft/Hobby Room with Wood Burning Fireplace: 23’3” X 13’2”. Carpet.
Secondary Kitchen with Sink/Bar Area 13’X 10’9”. Carpet
Bathroom 9’11” X 5’9” with stall shower, toilet, sink.
Mechanical Area: Hot water heater & Culligan water softener.
2 Bedrooms:
SW Bedroom 12’ X 13’1” Carpet. Garden Level Windows.
SE Bedroom 12’3” X 13’8” Carpet. Garden Level Windows
ADDITIONAL FEATURES:
Two (2) Heil Furnaces- one on each level Air Conditioner 8’ X 10’ Garden Shed
HOME RANGE REAL ESTATE, INC. 785-475-3740 www.homerangerealestate.com
Marsha Richards, Broker 209 S. Waldo, OBERLIN, KANSAS 67749

