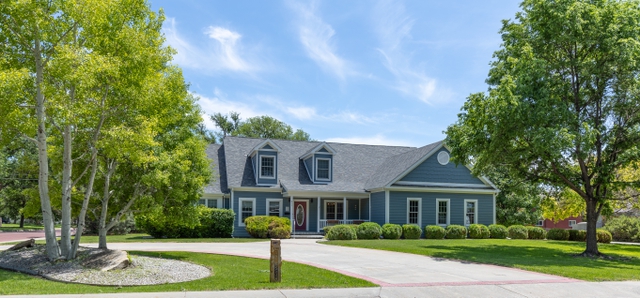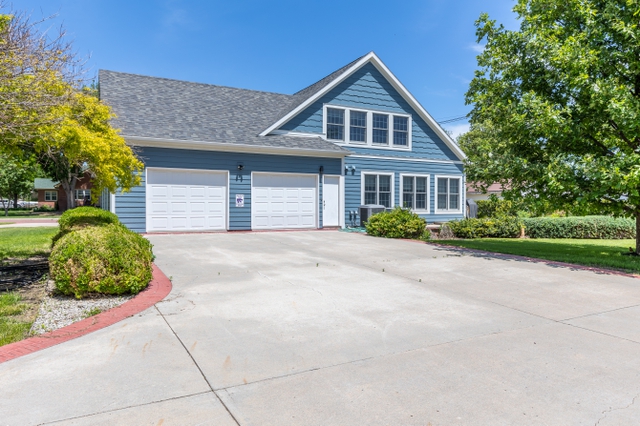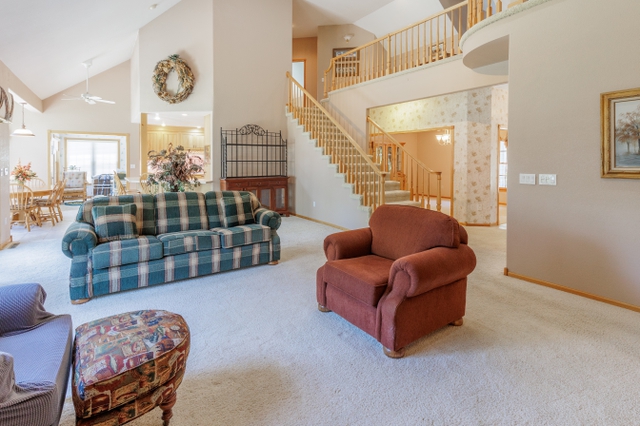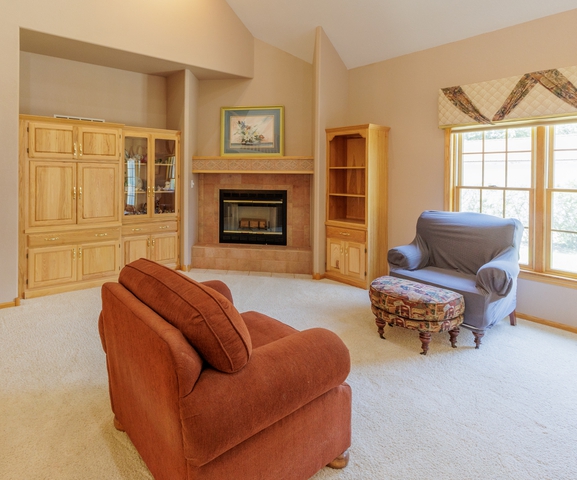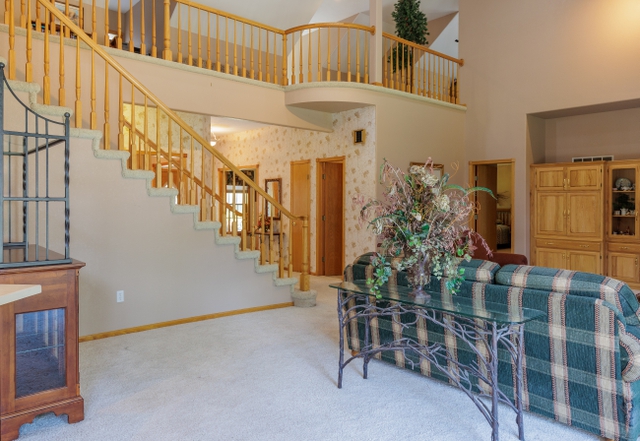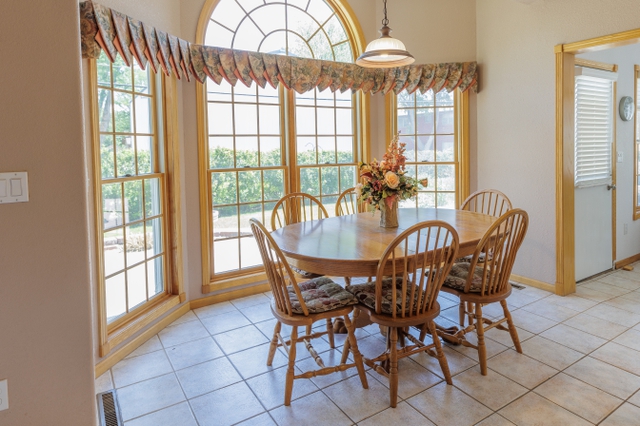Contact Seller
PENDING 2-Story, 4 Bedroom, 2.5 Bath Home, Oberlin, KS
Description
PENDING PENDING PENDING PENDING
211 N. Griffith Ave., Oberlin, KS 67749 $490,000
4 Bedroom 2 1/2 Bath 2 Story Home 2022 Taxes = $5,977.20
Built 1999 Attached Oversized Double Car Garage
Large Corner Lot 120’ X 147’ Wooden Paned Windows Second Floor Dormer Windows Palladian Window above Breakfast Nook
Per tax records the square footage is approximately 3,121 sq. ft.
All Measurements are estimates.
MAIN FLOOR:
YOU MUST SEE TO BELIEVE!
Foyer: 5’ X 12’. Ceramic tile Floor. Leaded glass door.
Formal Dining Room: 14’8” X 11’3”. Carpet.
Bedroom/Office: 12’ X 12; Double doors. Carpet. Closet
½ Bath: 6’7” X 4’6”. Ceramic tile flooring.
Vaulted Living Room 26’5” X 17’. Wood burning fireplace. Carpet. Built-in Cabinets. Second story vaulted ceiling. French doors to patio. Grand staircase divides foyer/dining room/front bedroom from living room.
Kitchen: 14’5” X 13’5”. Solid wood cupboards. Corian countertops. Pantry cupboard. Pull out cabinet shelves. Lots of extras. Electric range. Built in dishwasher. Garbage disposal. Reverse Osmosis. Ceramic Tile Flooring. Artisan tile backsplash.
Bow Window Dining/Breakfast Nook overlooking patio: 11’4” X 10’5”. Vaulted ceiling. Palladian window (1/2 moon) above bow windows. Dining area separated from kitchen by a bar/peninsula area seating 5.
Sunroom/Office: 10’8” X 20’2”. Patio Access. Lots of windows overlooking patio. Ceramic tile flooring.
Laundry/Utility Room: 14” X 6’. Separate pantry/storage closet: 3’2 X 5’. Easy Access to Laundry room and Garage. Laundry Area storage closet, storage cabinets, laundry sink, front load washer and dryer on pedestals included.
Primary En Suite: 13’1 X 20’. Window seat. Carpet. Coffered Ceiling. Wooden paned windows.
2 Private Closets: SE Closet= 5’6” X 6’8”; SW Closet= 5’1” X 6’10”. Built in storage and shelving.
Separate Bathroom: 10’ X 14’10”. Walk-in tub, separate walk-in shower, Corian sink area, 4 linen cupboards, additional cabinetry.
2nd LEVEL Balcony, Bedrooms and Bath.
SE Bedroom: 14’3” X 11’5”. Carpet.
SW Bedroom: 17’2” X 11’2”. Walk-in Closet. Carpet.
Full Bath: Tub/shower (8’ X 8’). Tile Floor. Linen Shelving
UNFINISHED BASEMENT: Furnace Area. Whole House Vacuum. Plumbing stubbed in for bathroom
HOME RANGE REAL ESTATE, INC. 785-475-3740 www.homerangerealestate.com
Marsha Richards, Broker 209 S. Waldo, OBERLIN, KANSAS 67749

